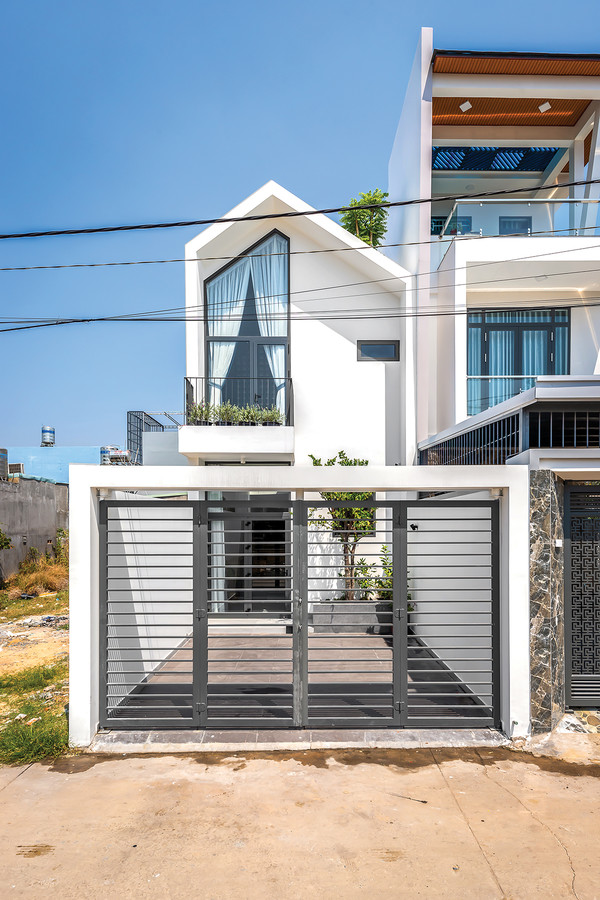
Salem House - Story Architecture, Ⓒ Ming Bui
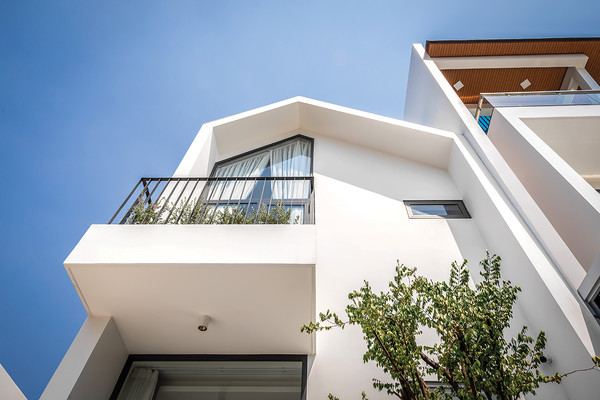
Salem House - Story Architecture, Ⓒ Ming Bui
Story Architecture의 새로운 프로젝트는 젊은 부부와 4살 딸을 위한 집으로, 베트남 Tỉnh Bình Dương, Thu Dau Mot City에 위치한다. 부부는 아이를 키우는 고단함과 과도한 업무의 부담감을 강하게 느꼈고, 스트레스를 덜어줄 수 있는 공간을 원했다. 이에 스튜디오는 나무들이 많고 통풍이 잘되는 공간을 설계해 집 안에서 자연을 즐길 수 있도록 했다. 고된 일과를 마친 후의 피로감을 풀어주는, 편안한 휴식을 취할 수 있는 Salem House가 완성된 것이다. 또한, 장기화되는 코로나 19로 인해 바깥 생활이 자유롭지 못한 어린 딸이 마음껏 뛰어놀며 에너지를 방출할 수 있는 놀이터 같은 공간을 만드는 것 역시 이번 프로젝트의 주요 과제였다.
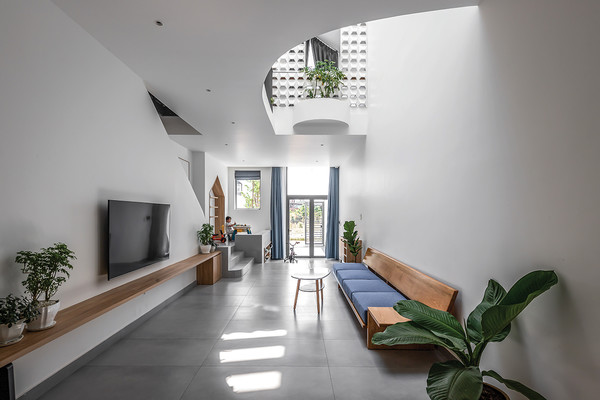
Salem House - Story Architecture, Ⓒ Ming Bui
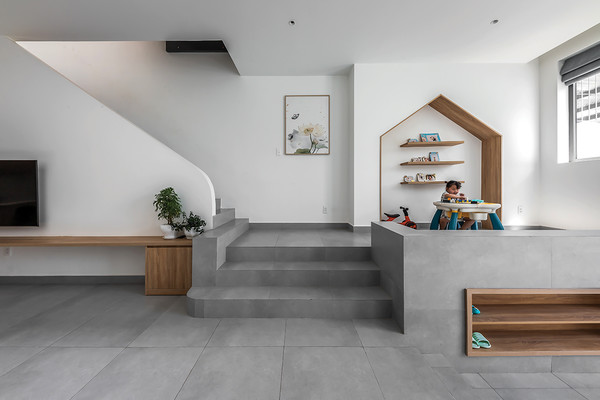
Salem House - Story Architecture, Ⓒ Ming Bui
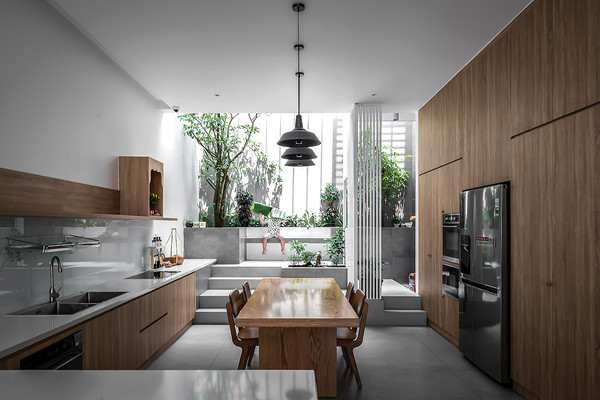
Salem House - Story Architecture, Ⓒ Ming Bui
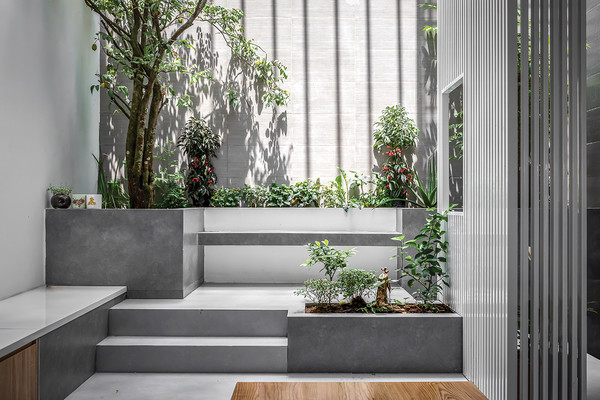
Salem House - Story Architecture, Ⓒ Ming Bui
Salem House project was built in Thu Dau Mot City, Tinh Binh Duong. A house for a young husband and a 4-year-old daughter The work pressure and the pressure of a young couple in modern society is very great, so designing an airy house with lots of trees, to have a feeling of relaxation, to release pressure after a working day is a task. It is an important service to design this house, and especially to create many playgrounds for girls to play, explore and release energy. and at the same time giving parents more personal time. To create a sense of lightness for the house, we take white as the main color and add gray and wood to make the house more elegant. Neatly designed furniture also helps to make the space feel larger and more airy.
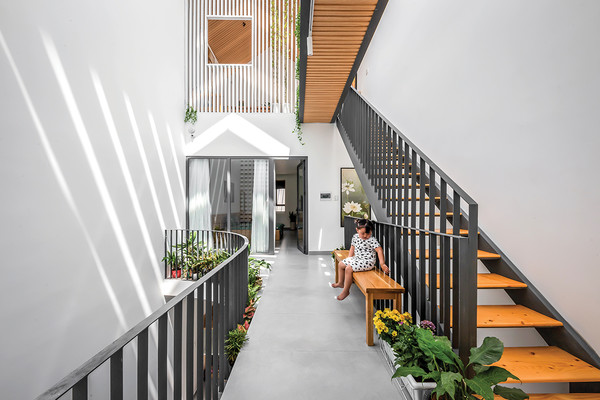
Salem House - Story Architecture, Ⓒ Ming Bui
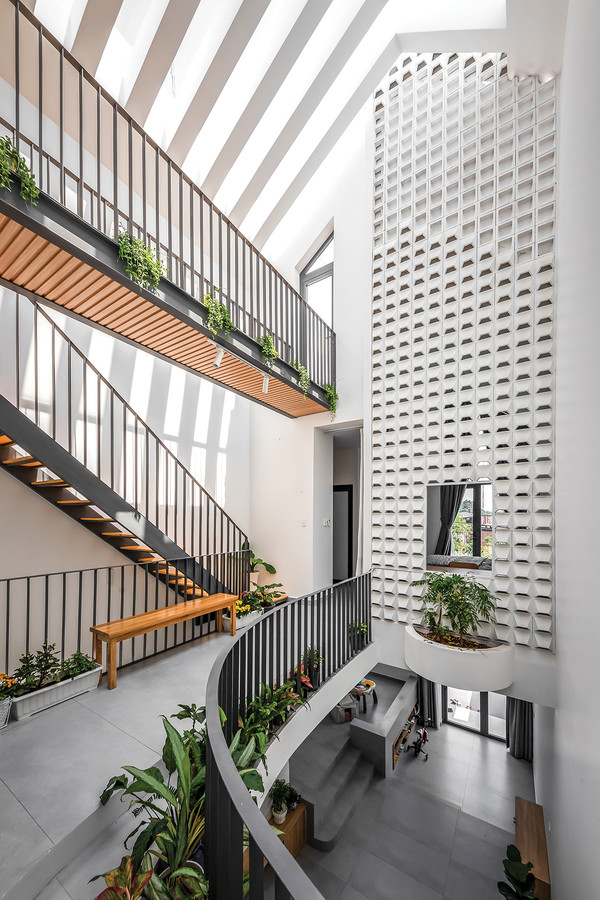
Salem House - Story Architecture, Ⓒ Ming Bui
The design removes the partition between the kitchen and the backyard to create an interesting space connection, making the kitchen or dining time as comfortable as in a garden restaurant. and the backyard creates a play area for the baby, helping the mother in the kitchen have the best interaction with her child. The corridor connecting the two rooms to break the feeling of being bored because of the constraints of the handrail, we create a green patch to cover the hallway and make use of the green space to also create a playground for children.
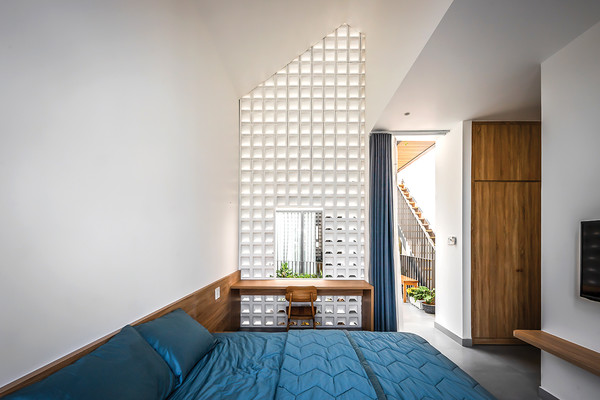
Salem House - Story Architecture, Ⓒ Ming Bui
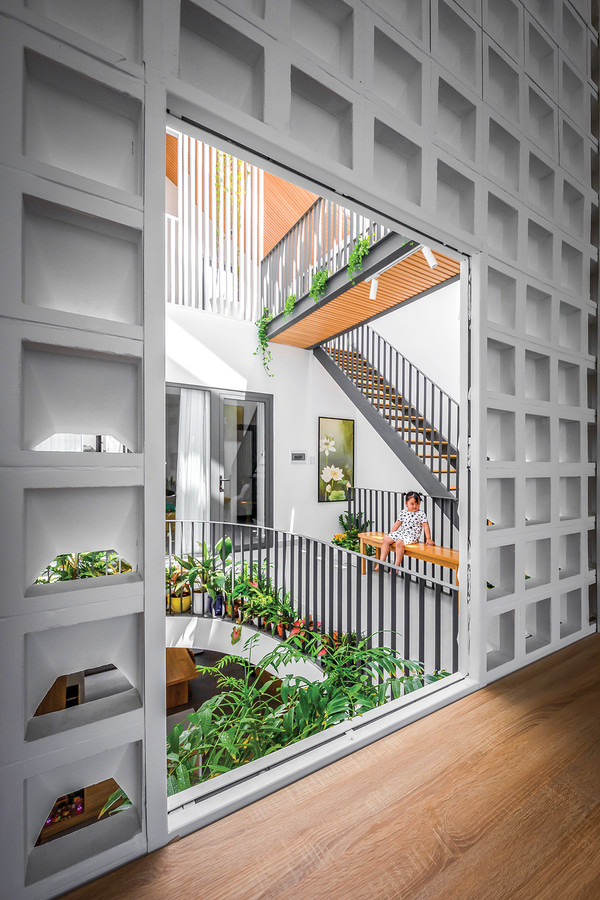
Salem House - Story Architecture, Ⓒ Ming Bui
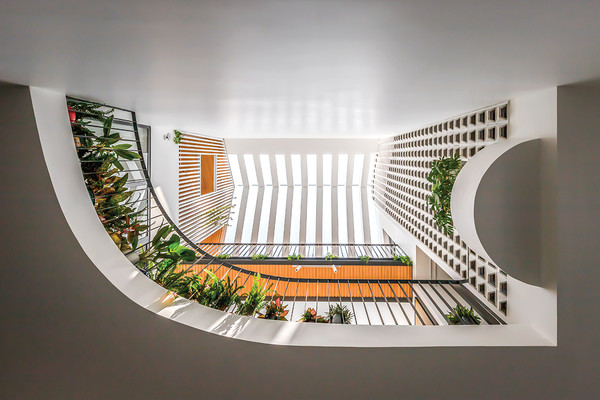
Salem House - Story Architecture, Ⓒ Ming Bui
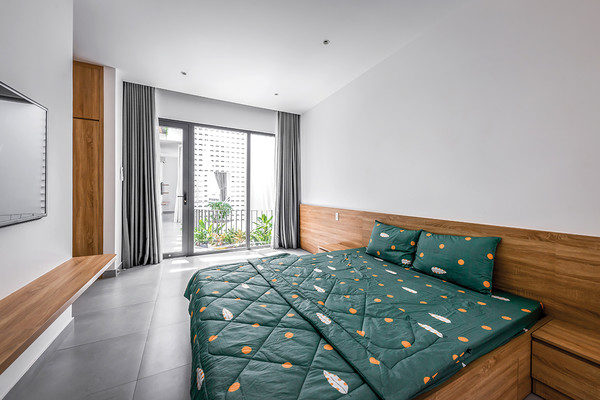
Salem House - Story Architecture, Ⓒ Ming Bui
화사하고 밝은 느낌을 선사하기 위해 내부는 화이트를 베이스로 선택했고, 원목으로 포인트를 주어 우아함을 살렸다. 심플하고 간결한 디자인의 가구들은 공간을 더욱 넓어 보이게 만들고, 원만하게 공기가 흐르도록 도와준다. 주방과 뒷마당 사이의 칸막이를 없애 조경을 가까이에서 즐길 수 있으며, 개방감이 느껴지는 공간에서 여유롭게 식사를 할 수 있다. 놀이터는 부모와 아이의 소통이 원활하게 이루어지도록 디자인했으며, 놀이 공간은 아이를 위하는 동시에 젊은 부부가 조금이나마 개인 시간을 가질 수 있게끔 배려한 건축가의 마음이 담겨있다. 안전을 고려해 난간을 제작했지만, 이로 인해 발생한 공간의 지루함을 덜어내기 위해 두 방을 연결하는 복도에 식물들을 배치했다. 덕분에 아이를 위한 놀이터의 연장 선상이자 실내 생활의 답답함을 잊게 하는 매력적인 공간으로 완성됐다. 집 중앙과 뒤편에 있는 큰 천장을 통해 자연광과 바람이 유입된다. 커다란 유리 패널을 통해 실내 조경을 감상할 수 있는 침실에서는 편안한 휴식을 취할 수 있으며, 드넓은 천장 디자인을 적용해 층간 상호 작용을 만끽할 수 있는 구조를 살렸다. 가족들은 집 안 어느 곳에 있더라도 자유로운 커뮤니케이션이 가능하다.
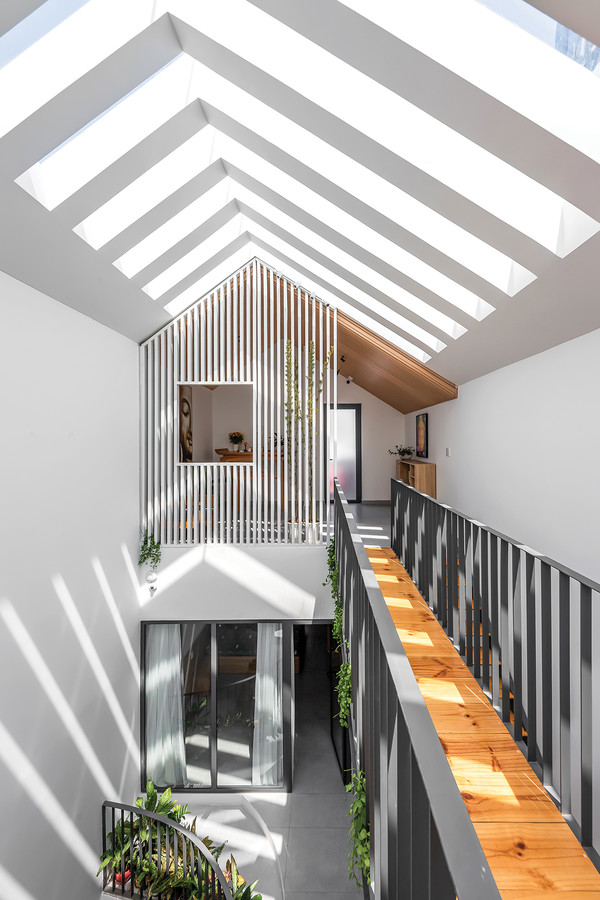
Salem House - Story Architecture, Ⓒ Ming Bui
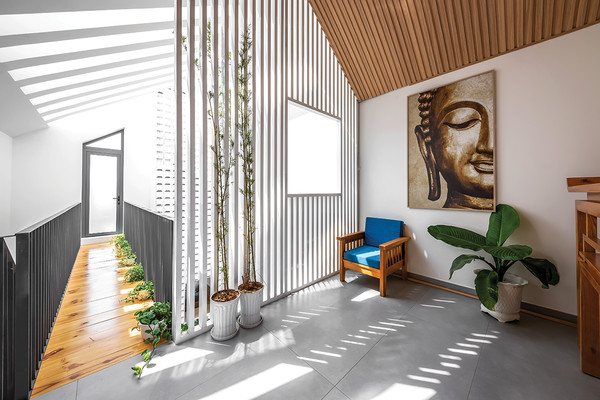
Salem House - Story Architecture, Ⓒ Ming Bui
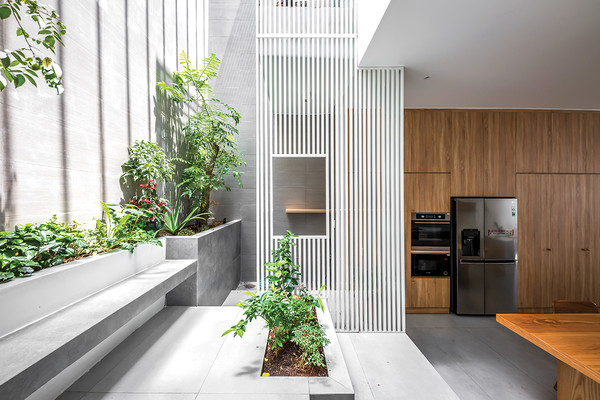
Salem House - Story Architecture, Ⓒ Ming Bui
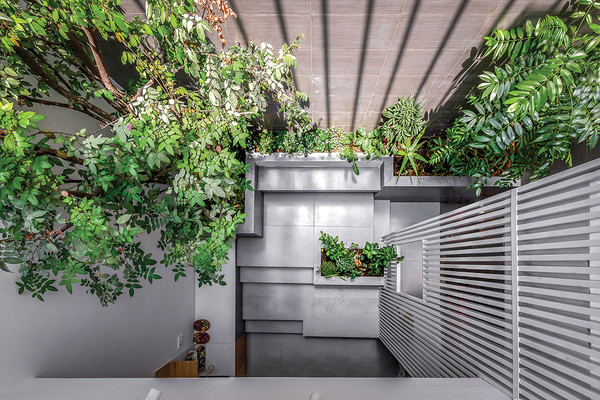
Salem House - Story Architecture, Ⓒ Ming Bui
고된 일과의 피로감을 풀어주는, 편안한 휴식을 취할 수 있는 Salem House
- 이지민 기자
- 2021-08-27 16:29:08
- 조회수 455
- 댓글 0
이지민
저작권자 ⓒ Deco Journal 무단전재 및 재배포 금지











0개의 댓글
댓글 정렬